Altitude Apartments - Apartment Living in Glenwood Springs, CO
About
Welcome to Altitude Apartments
2769 Palmer Ave Glenwood Springs, CO 81601P: (970) 792-3644 TTY: 711
Office Hours
Monday through Friday: 9:00 AM to 5:00 PM. Saturday and Sunday: Closed.
Altitude Apartments are your gateway to adventure. Our great location is next to the RFTA stop, which provides transportation up and down the valley between Glenwood Springs, Carbondale, the airport, Snowmass, and Aspen. Walking distance from the apartments is access to the Rio Grande Trail, lots of food, strolling, fishing, and floating on the Roaring Fork River. Hot springs, world-class mountain biking, and skiing are a short drive away. On-site storage is available for gear and belongings.
Altitude Apartments offers eleven spacious floor plans with one and two bedroom apartments for rent that are sure to fit all your needs. Our apartment homes feature stainless steel appliances, gorgeous views, in-home washers and dryers, extra storage, and are pet friendly. Select apartments have disability access, a den or study, and walk-in closets. Our dedicated staff is committed to ensuring our residents and their families enjoy the exceptional standards and services provided with on-call maintenance. Give us a call and schedule your tour today. We look forward to getting to know you.
Ask about our flexible lease terms! 6 - 12+ month options!Specials
💸 3% Cash Back!
Valid 2025-04-08 to 2025-05-08

Get up to 3% monthly cash back when you lease an apartment at Altitude Apartments Submit the form below for details!
Floor Plans
1 Bedroom Floor Plan
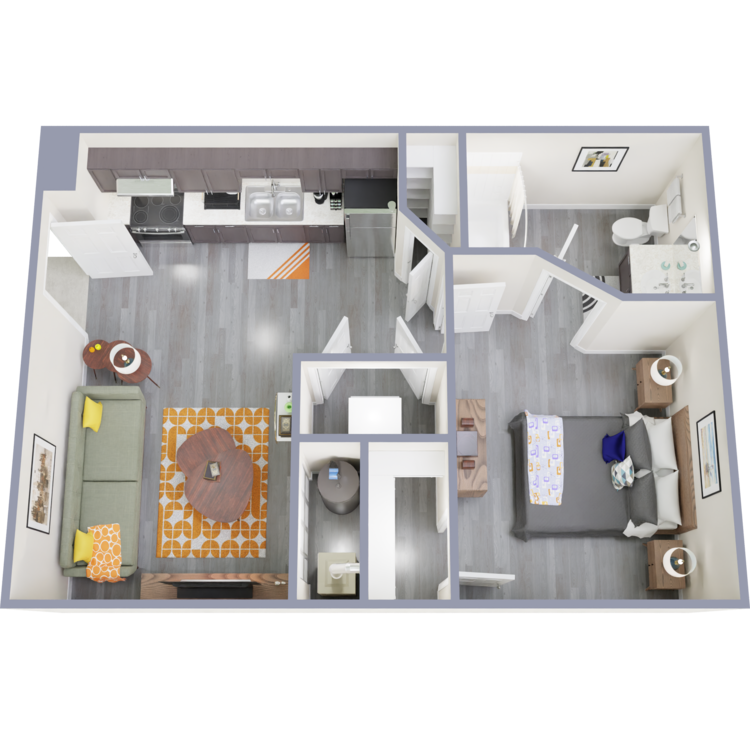
A1
Details
- Beds: 1 Bedroom
- Baths: 1
- Square Feet: 630
- Rent: Call for details.
- Deposit: $500
Floor Plan Amenities
- All-electric Kitchen
- Dishwasher
- Pantry
- Refrigerator
- Stainless Steel Appliances
- Views Available
- Washer and Dryer in Home
* In Select Apartment Homes
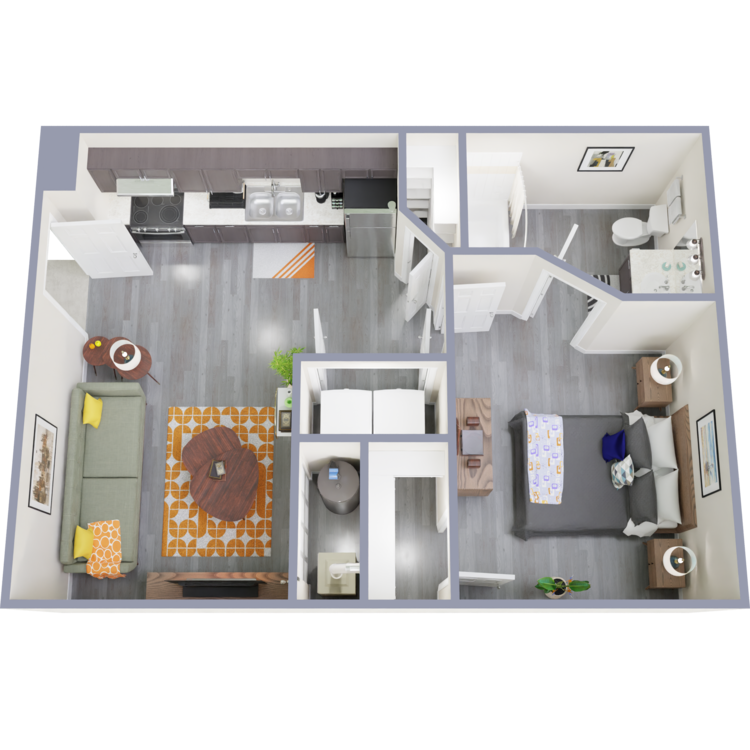
A2
Details
- Beds: 1 Bedroom
- Baths: 1
- Square Feet: 630
- Rent: Call for details.
- Deposit: $500
Floor Plan Amenities
- All-electric Kitchen
- Disability Access
- Dishwasher
- Pantry
- Refrigerator
- Stainless Steel Appliances
- Views Available
- Washer and Dryer in Home
* In Select Apartment Homes
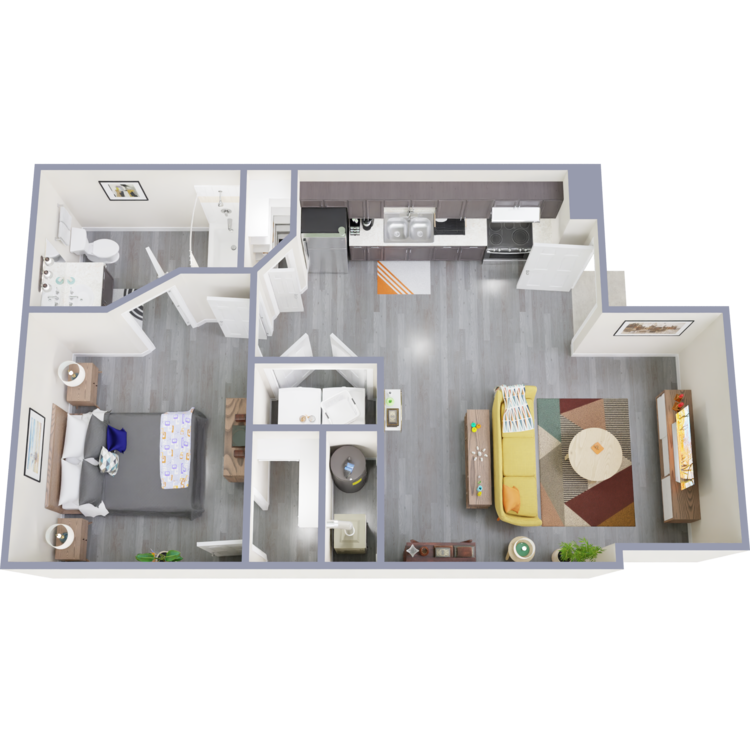
A3
Details
- Beds: 1 Bedroom
- Baths: 1
- Square Feet: 700
- Rent: Call for details.
- Deposit: $500
Floor Plan Amenities
- All-electric Kitchen
- Dishwasher
- Pantry
- Refrigerator
- Stainless Steel Appliances
- Views Available
- Washer and Dryer in Home
* In Select Apartment Homes
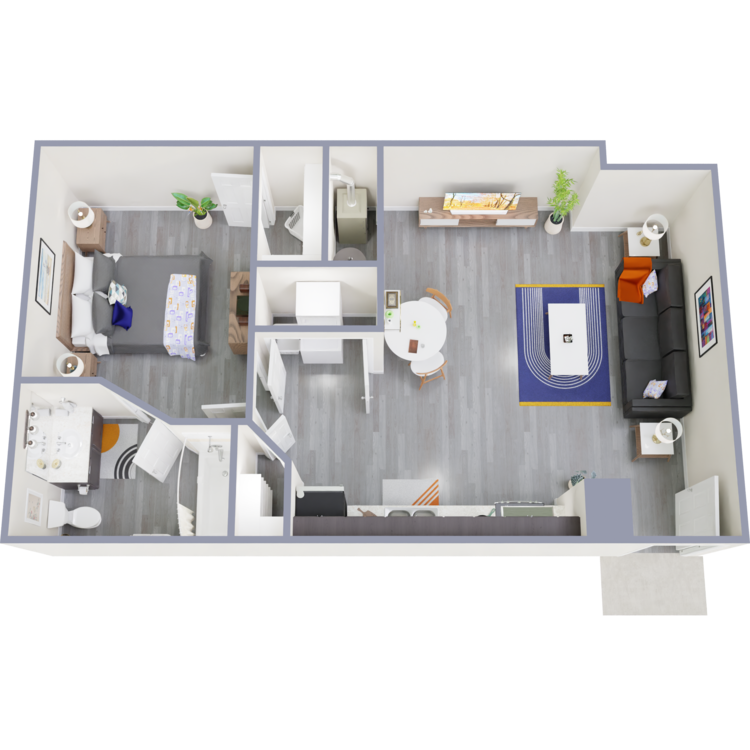
A4
Details
- Beds: 1 Bedroom
- Baths: 1
- Square Feet: 740
- Rent: Call for details.
- Deposit: $500
Floor Plan Amenities
- All-electric Kitchen
- Dishwasher
- Pantry
- Refrigerator
- Stainless Steel Appliances
- Views Available
- Washer and Dryer in Home
* In Select Apartment Homes
Floor Plan Photos
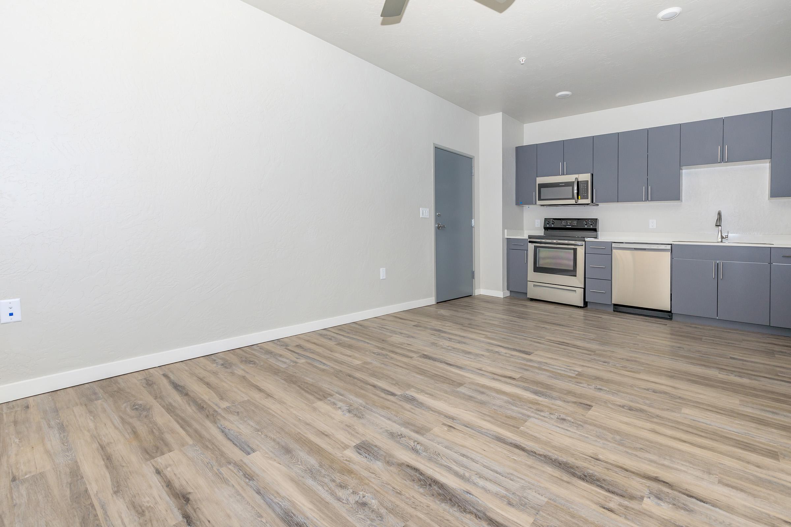
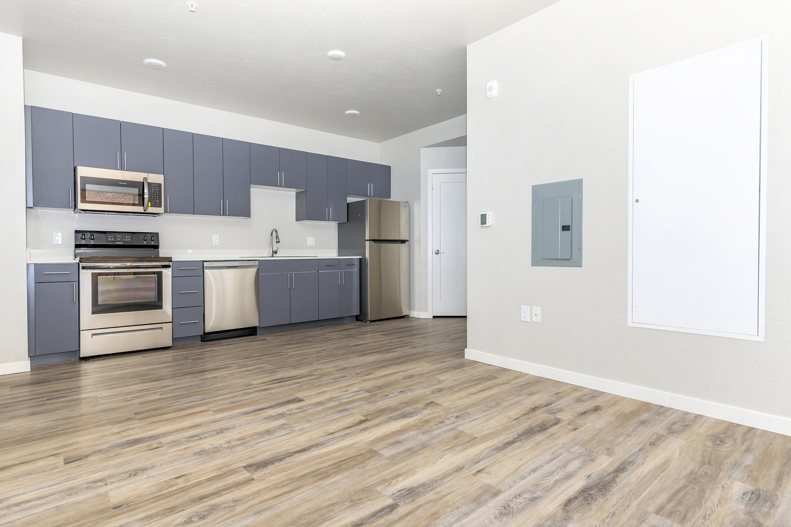
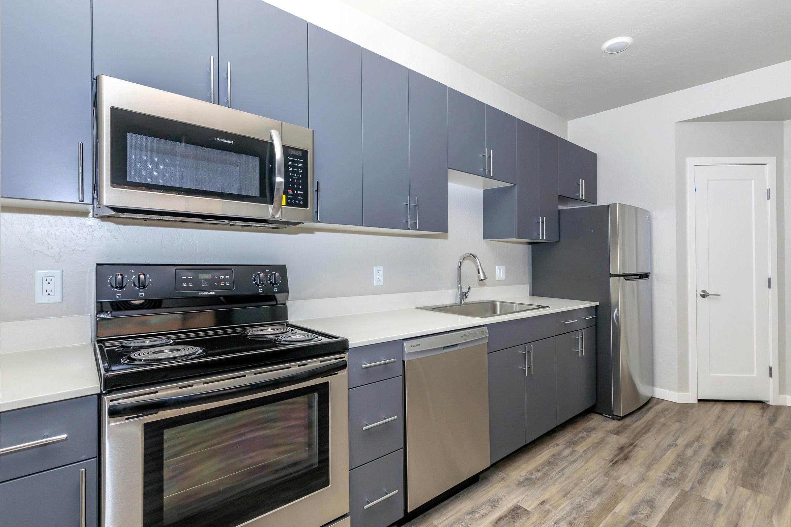
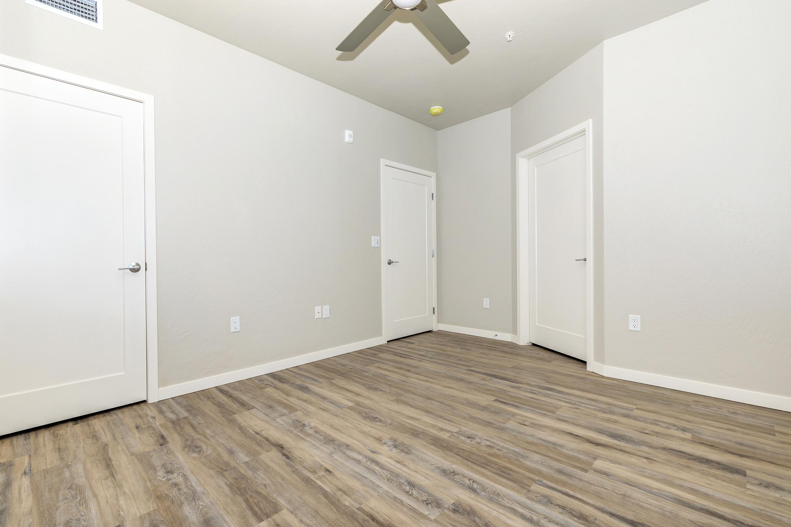
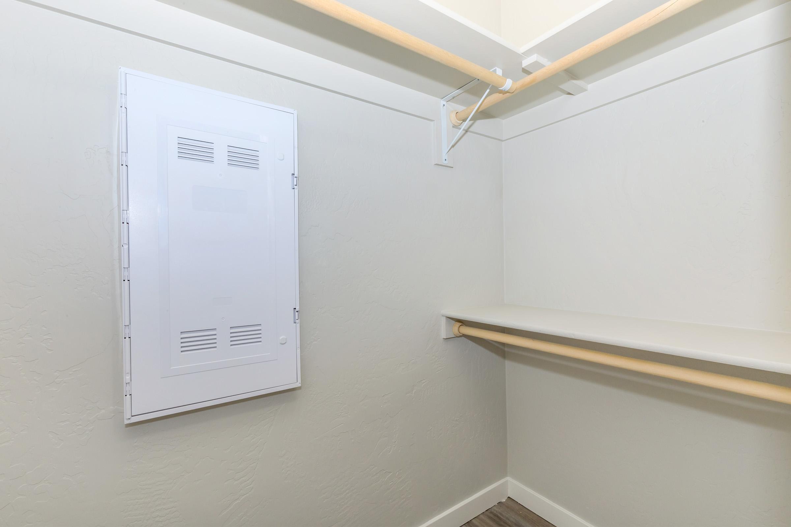
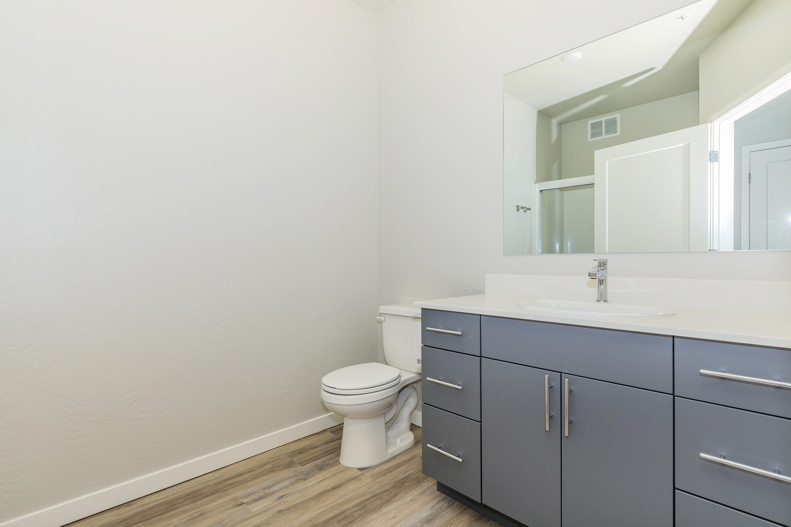
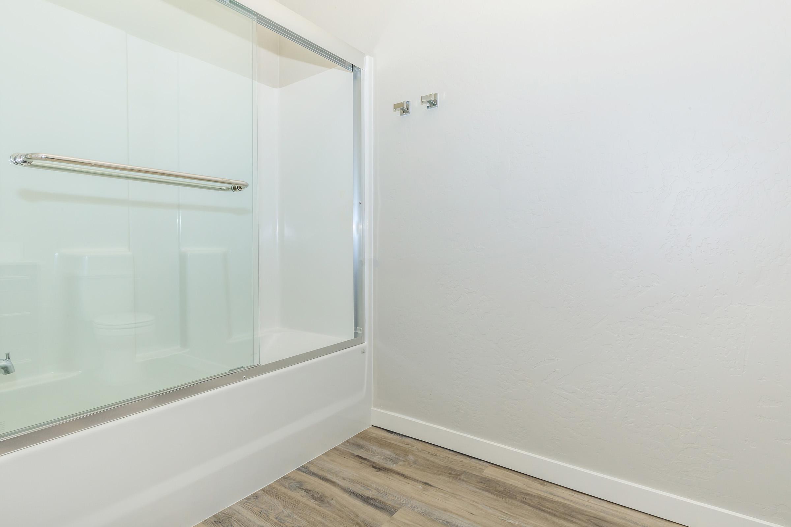
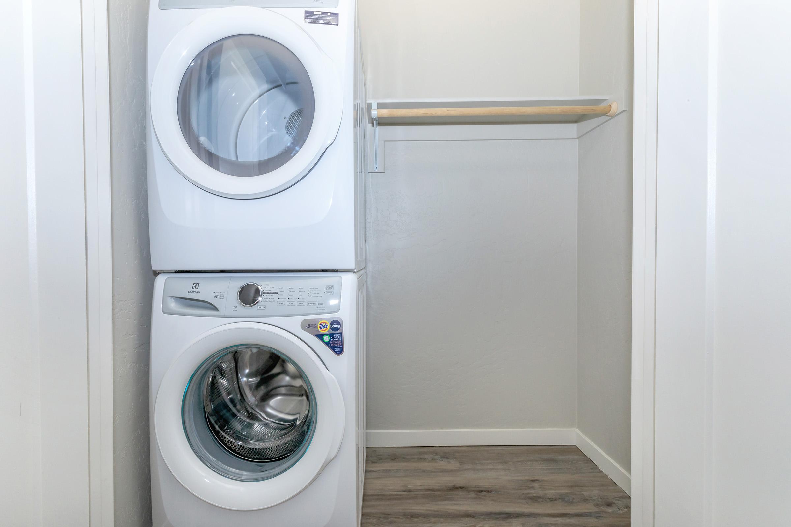
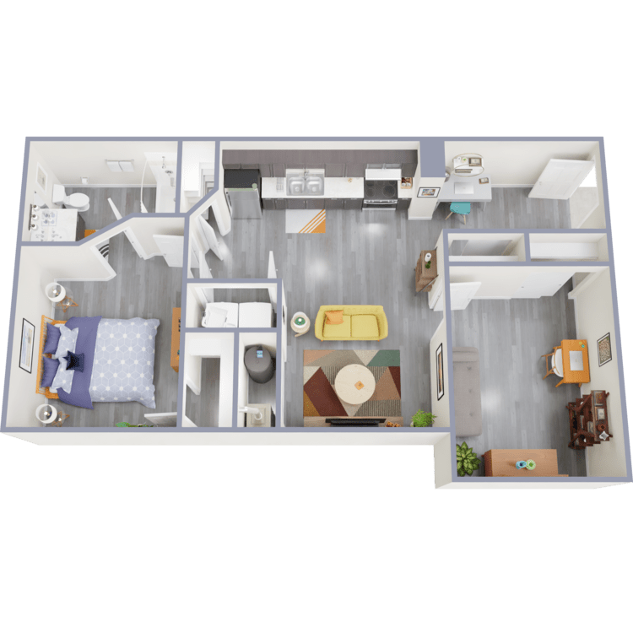
A5
Details
- Beds: 1 Bedroom
- Baths: 1
- Square Feet: 870
- Rent: Call for details.
- Deposit: $500
Floor Plan Amenities
- All-electric Kitchen
- Den or Study
- Dishwasher
- Pantry
- Refrigerator
- Stainless Steel Appliances
- Views Available
- Washer and Dryer in Home
* In Select Apartment Homes
2 Bedroom Floor Plan
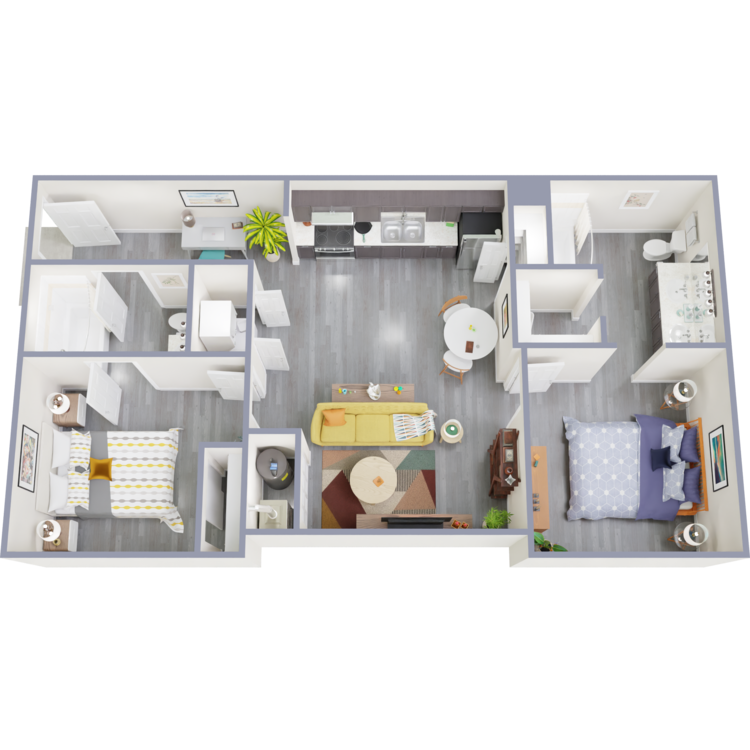
B1
Details
- Beds: 2 Bedrooms
- Baths: 2
- Square Feet: 954
- Rent: $3009
- Deposit: $500
Floor Plan Amenities
- All-electric Kitchen
- Dishwasher
- Pantry
- Refrigerator
- Stainless Steel Appliances
- Views Available
- Walk-in Closets
- Washer and Dryer in Home
* In Select Apartment Homes
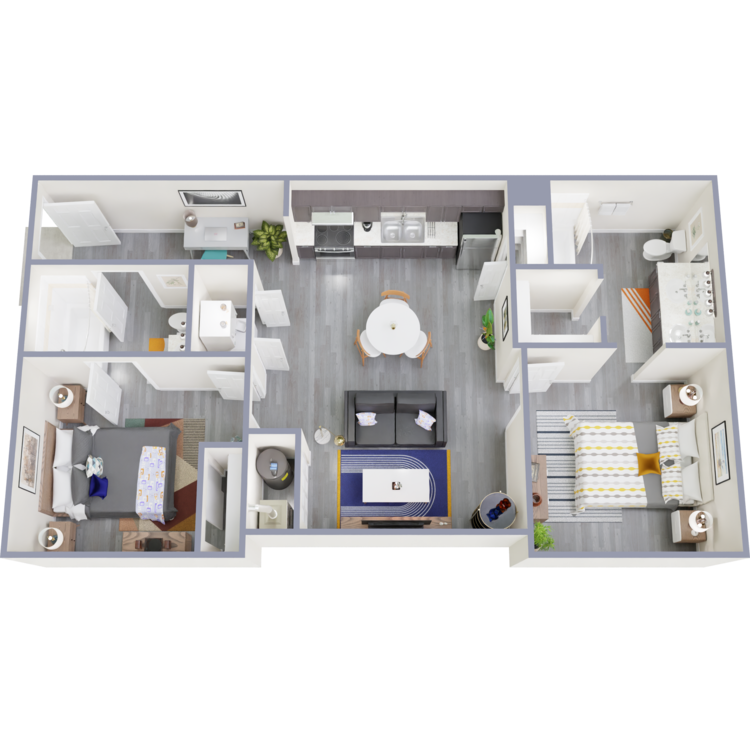
B2
Details
- Beds: 2 Bedrooms
- Baths: 2
- Square Feet: 954
- Rent: Call for details.
- Deposit: $500
Floor Plan Amenities
- All-electric Kitchen
- Disability Access
- Dishwasher
- Pantry
- Refrigerator
- Stainless Steel Appliances
- Views Available
- Walk-in Closets
- Washer and Dryer in Home
* In Select Apartment Homes
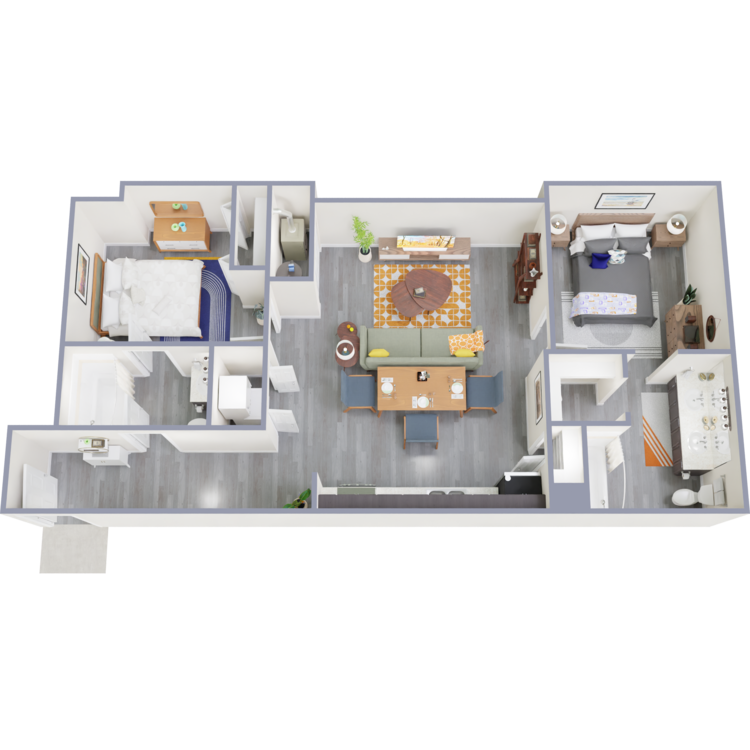
B3
Details
- Beds: 2 Bedrooms
- Baths: 2
- Square Feet: 995
- Rent: $3169
- Deposit: $500
Floor Plan Amenities
- All-electric Kitchen
- Dishwasher
- Pantry
- Refrigerator
- Stainless Steel Appliances
- Views Available
- Walk-in Closets
- Washer and Dryer in Home
* In Select Apartment Homes
Floor Plan Photos
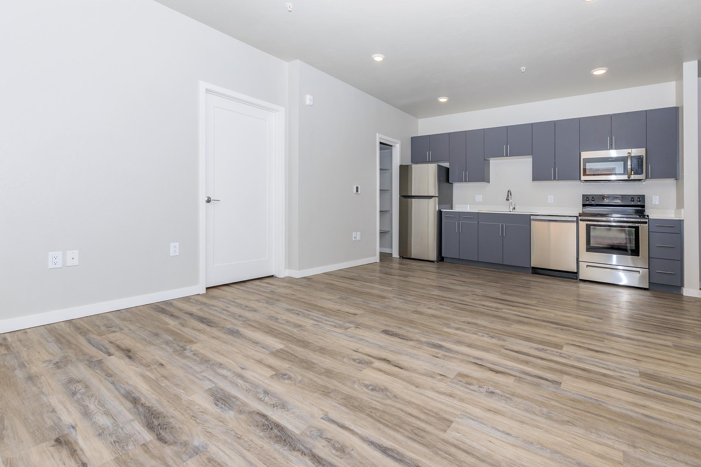
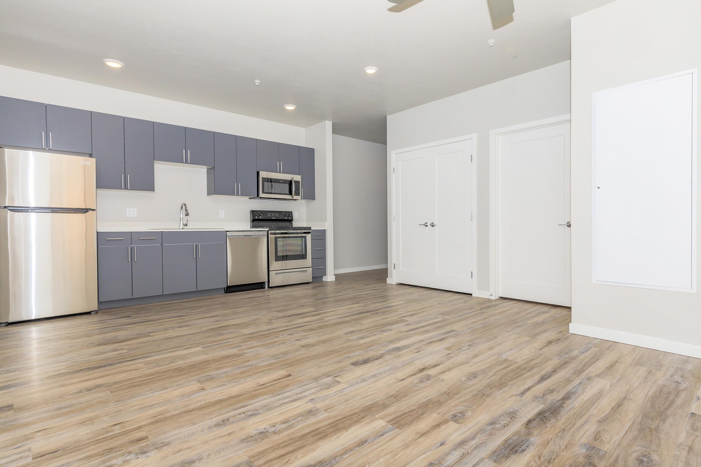
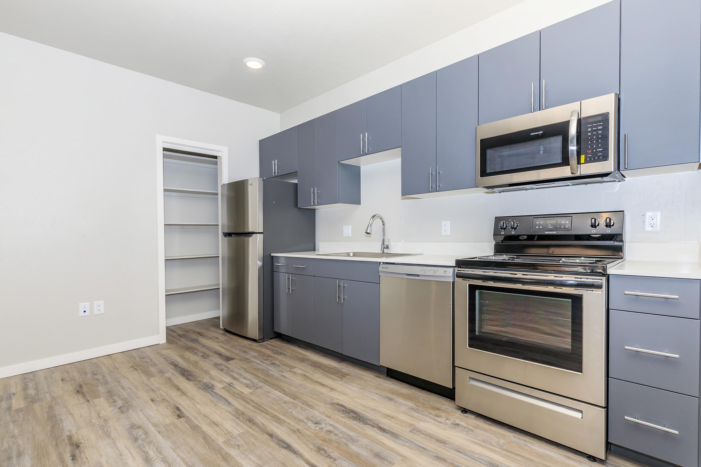
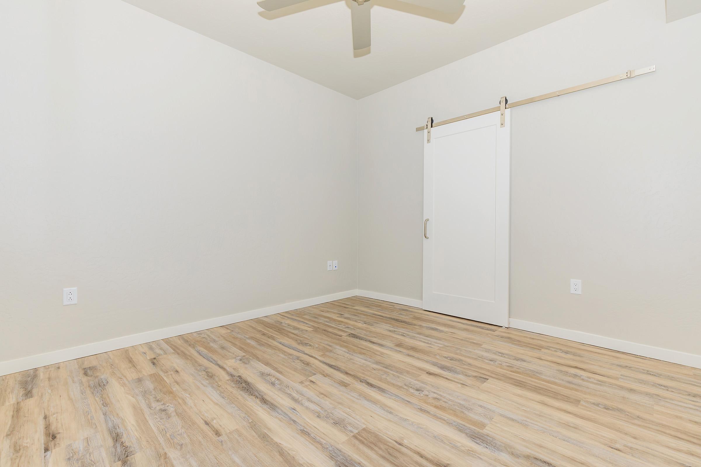
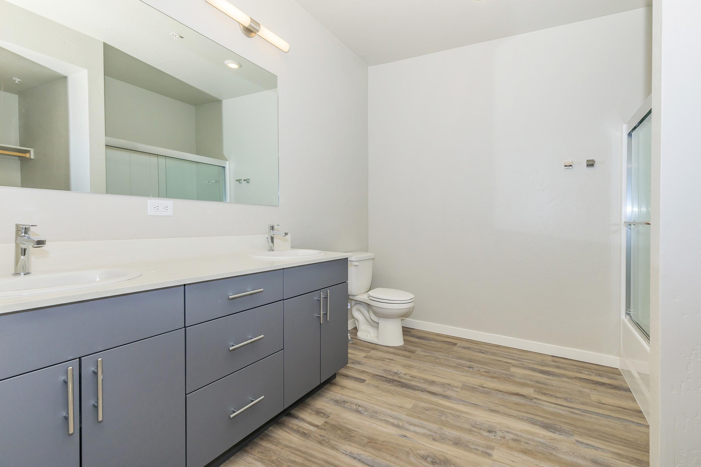
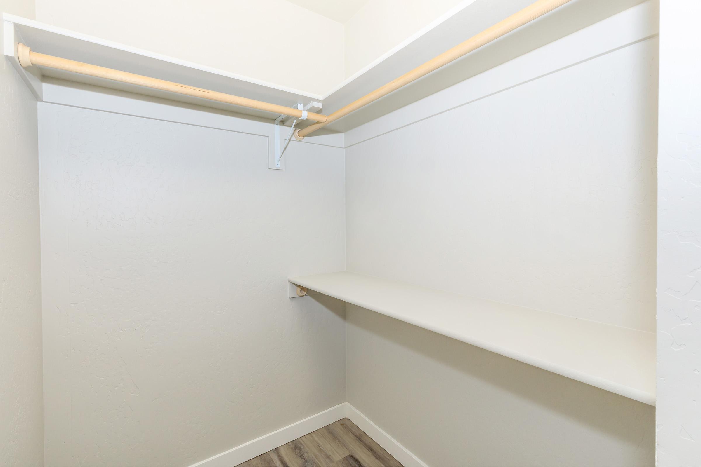
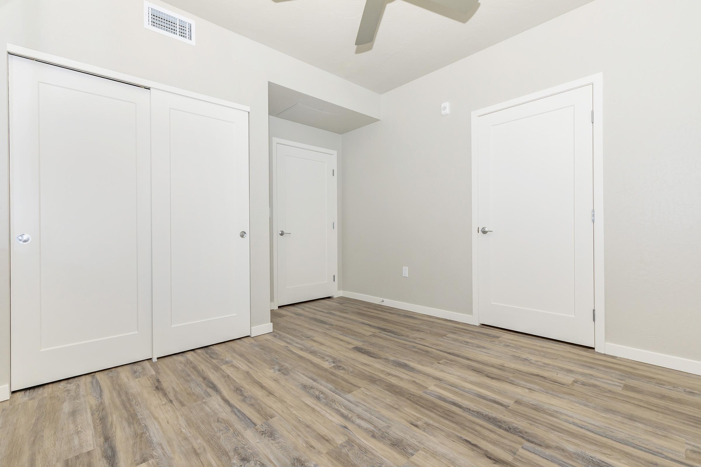
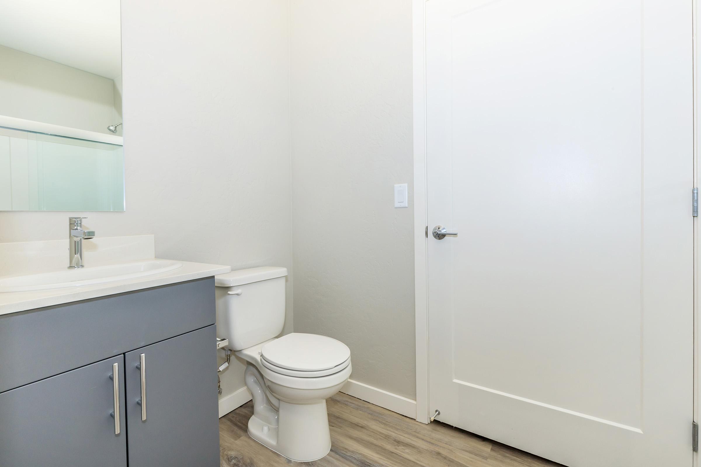
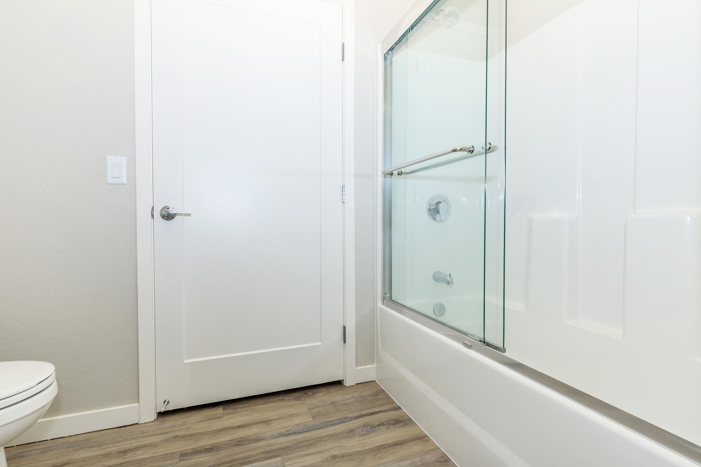
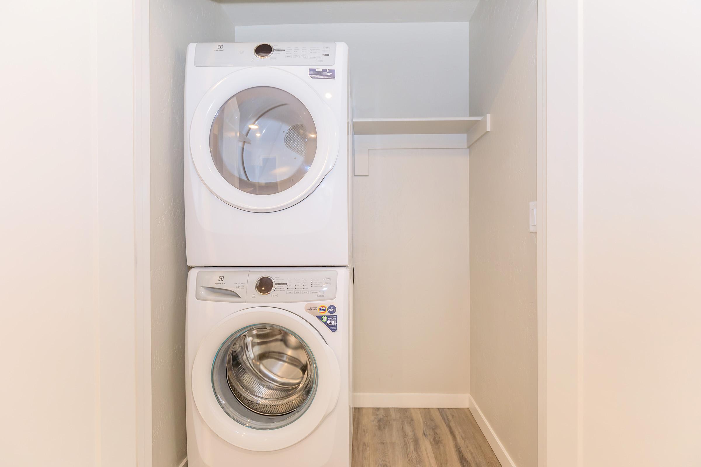
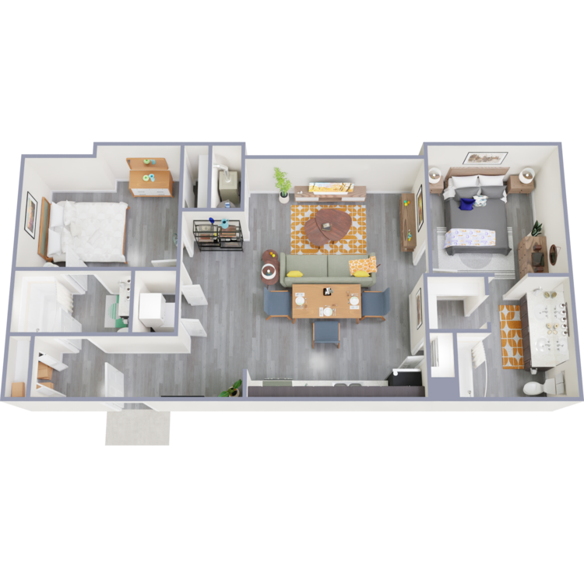
B4
Details
- Beds: 2 Bedrooms
- Baths: 2
- Square Feet: 1020
- Rent: $3245
- Deposit: $500
Floor Plan Amenities
- All-electric Kitchen
- Dishwasher
- Pantry
- Refrigerator
- Stainless Steel Appliances
- Views Available
- Walk-in Closets
- Washer and Dryer in Home
* In Select Apartment Homes
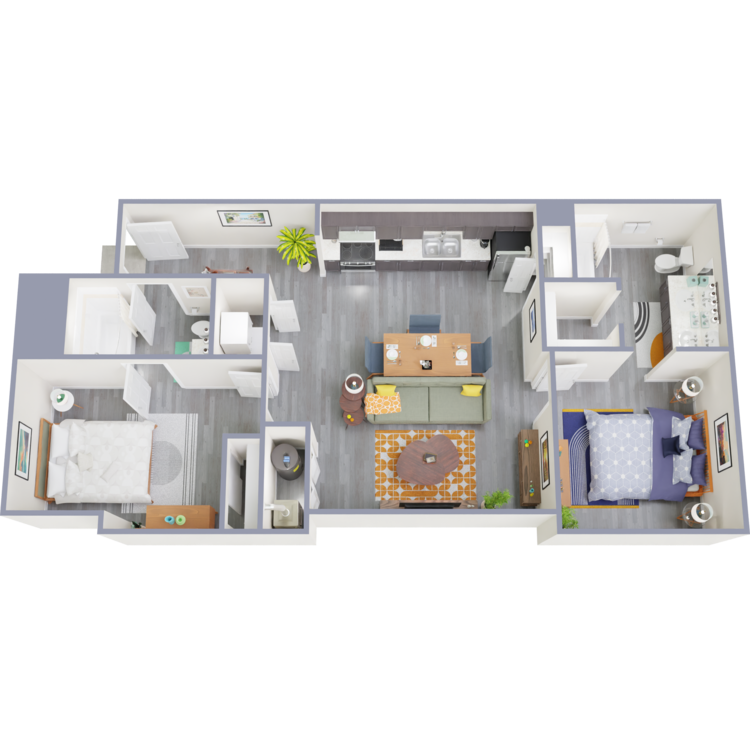
B5
Details
- Beds: 2 Bedrooms
- Baths: 2
- Square Feet: 1020
- Rent: Call for details.
- Deposit: $500
Floor Plan Amenities
- All-electric Kitchen
- Dishwasher
- Pantry
- Refrigerator
- Stainless Steel Appliances
- Views Available
- Walk-in Closets
- Washer and Dryer in Home
* In Select Apartment Homes
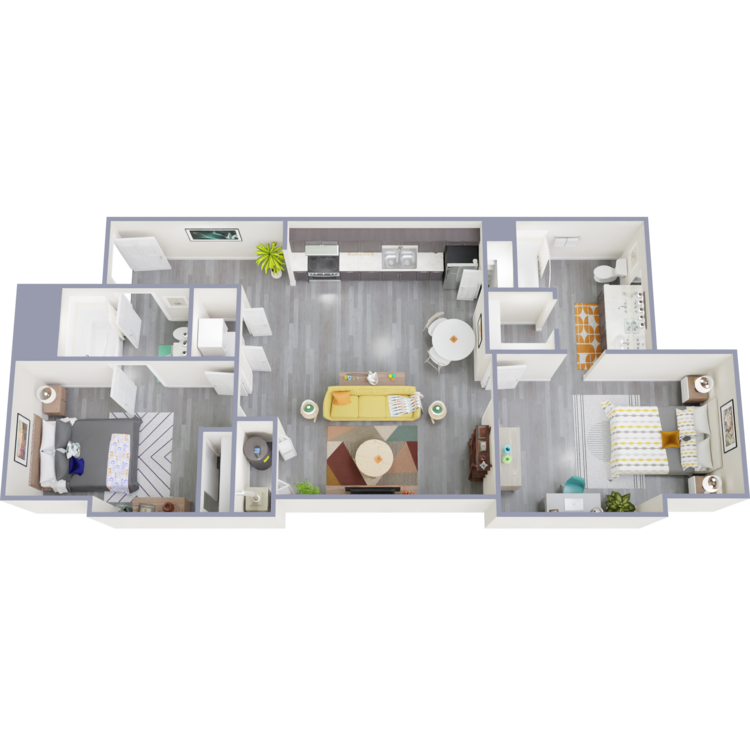
B6
Details
- Beds: 2 Bedrooms
- Baths: 2
- Square Feet: 1080
- Rent: Call for details.
- Deposit: $500
Floor Plan Amenities
- All-electric Kitchen
- Dishwasher
- Pantry
- Refrigerator
- Stainless Steel Appliances
- Views Available
- Walk-in Closets
- Washer and Dryer in Home
* In Select Apartment Homes
The amounts of rents, fees, and other expenses may vary daily. Units may or may not be available. The information contained on this page was accurate as of the date it was posted but may have changed. Nothing here is an offer nor a promise that the amounts stated have or will remain. Interested applicants should contact the management to find the most current costs, fees, and availability of units.
Show Unit Location
Select a floor plan or bedroom count to view those units on the overhead view on the site map. If you need assistance finding a unit in a specific location please call us at (970) 792-3644 TTY: 711.

Amenities
Explore what your community has to offer
Community Amenities
- Bike/Ski Tune Room
- Community Room
- Easy Access to Shopping and Food
- EV Charging Station
- One Block To Rio Grande Trail
- On-call Maintenance
- RFTA Public Transportation Stop Next Door
- Short Walk To The River
- Storage Available
Apartment Features
- All-electric Kitchen
- Built-in Microwave
- Den or Study*
- Disability Access*
- Dishwasher
- Pantry
- Refrigerator
- Stainless Steel Appliances
- Views Available
- Walk-in Closets*
- Washer and Dryer in Home
* In Select Apartment Homes
Pet Policy
Pets Welcome Upon Approval. Breed restrictions apply. Limit 2 pets per home. Pet deposit = $300. Monthly pet fee = $35 per home. All pets must be licensed, spayed/neutered as required by local ordinances.
Photos
Community
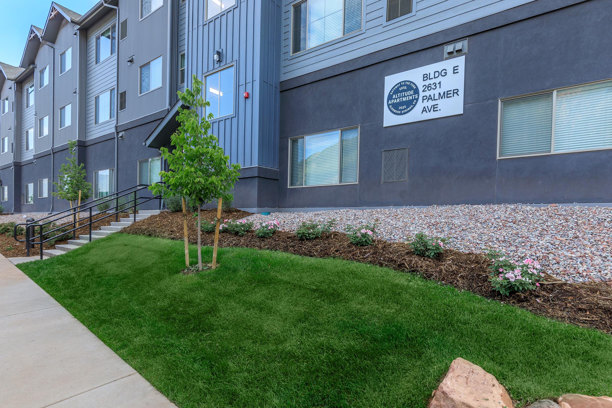
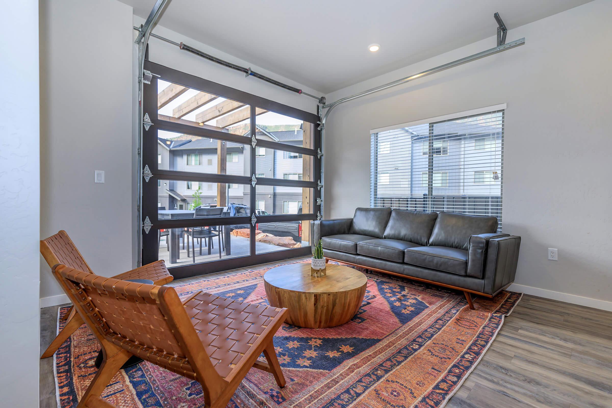
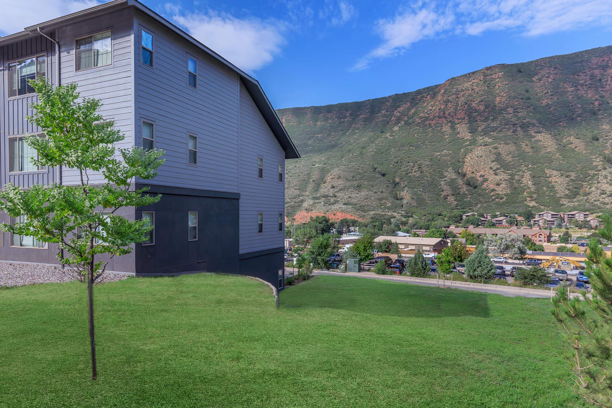
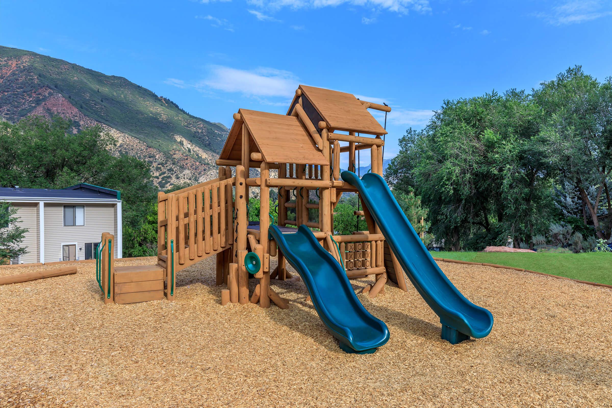
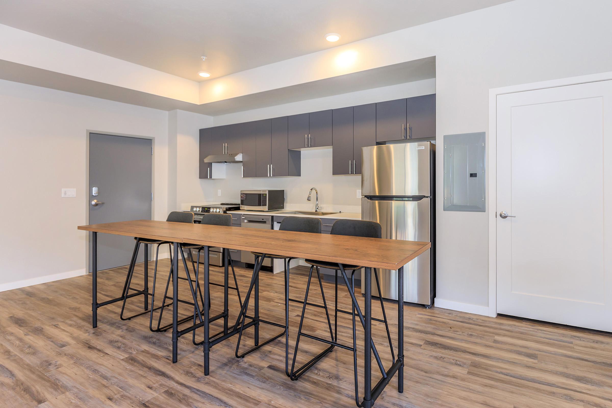
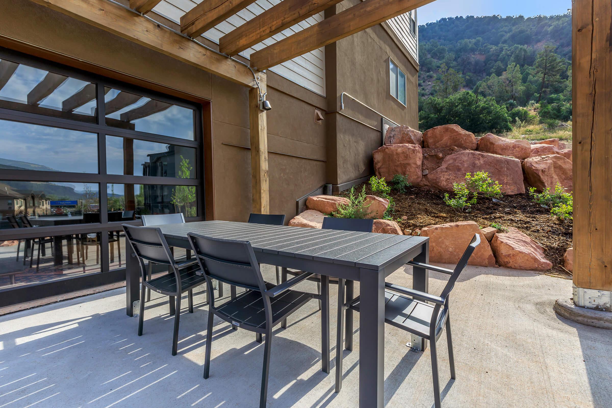
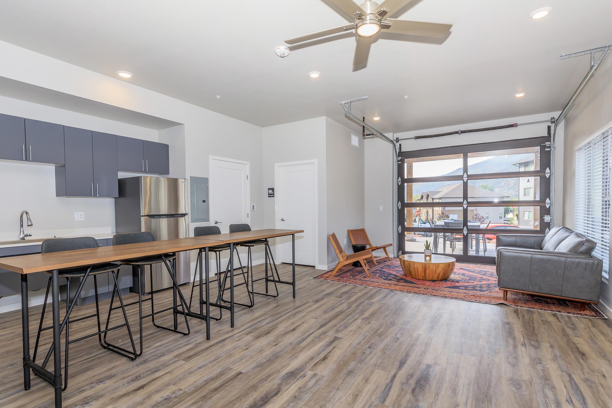
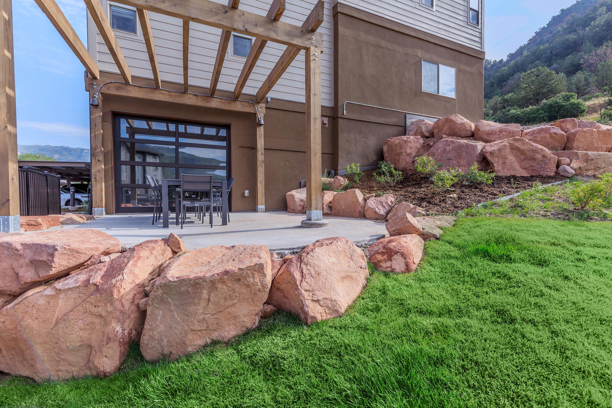
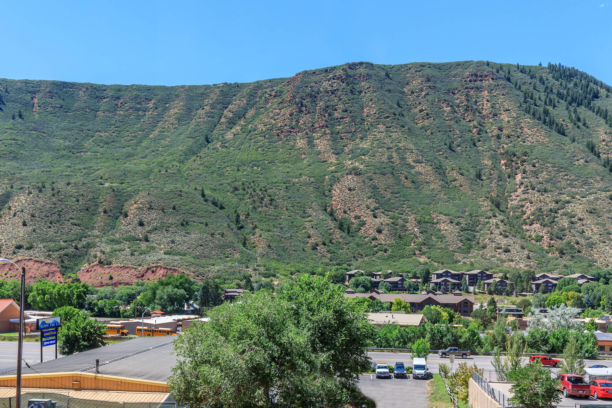
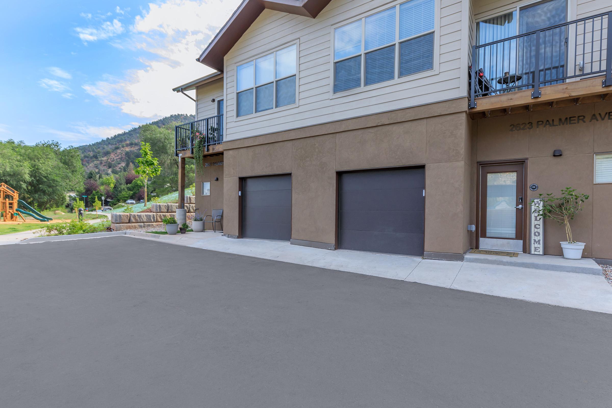
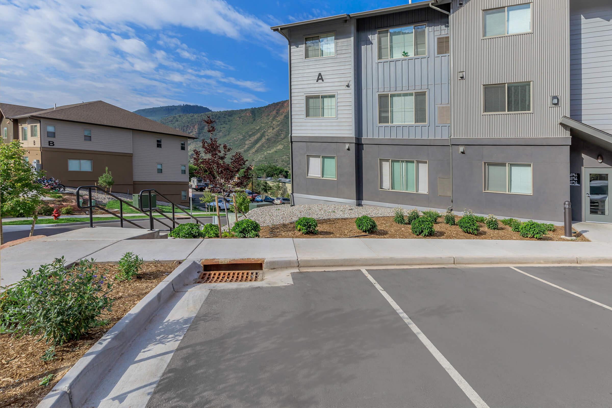
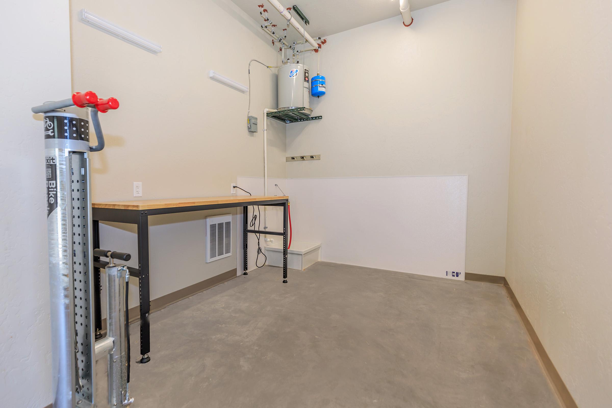
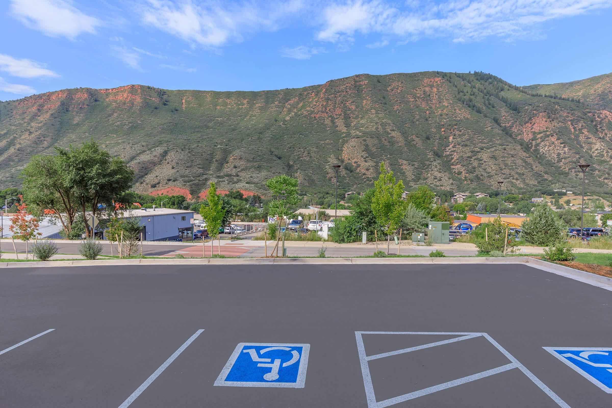
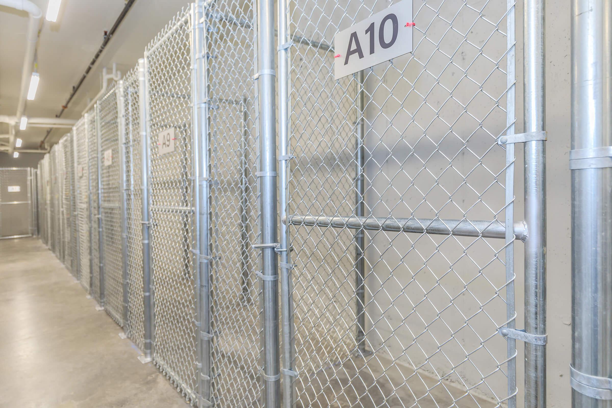
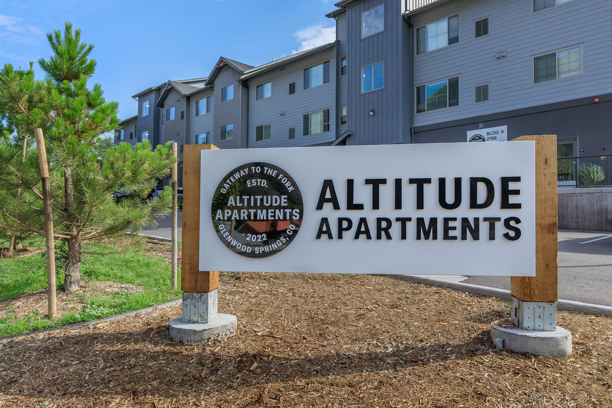
Plan A4








Plan B3










Neighborhood
Points of Interest
Altitude Apartments
Located 2769 Palmer Ave Glenwood Springs, CO 81601Amusement Park
Bank
Cafes, Restaurants & Bars
Elementary School
Fitness Center
Golf Course
High School
Hospital
Mass Transit
Middle School
Museum
Park
Post Office
Preschool
Rec Center
Salons
Shopping
Shopping Center
University
Contact Us
Come in
and say hi
2769 Palmer Ave
Glenwood Springs,
CO
81601
Phone Number:
(970) 792-3644
TTY: 711
Office Hours
Monday through Friday: 9:00 AM to 5:00 PM. Saturday and Sunday: Closed.